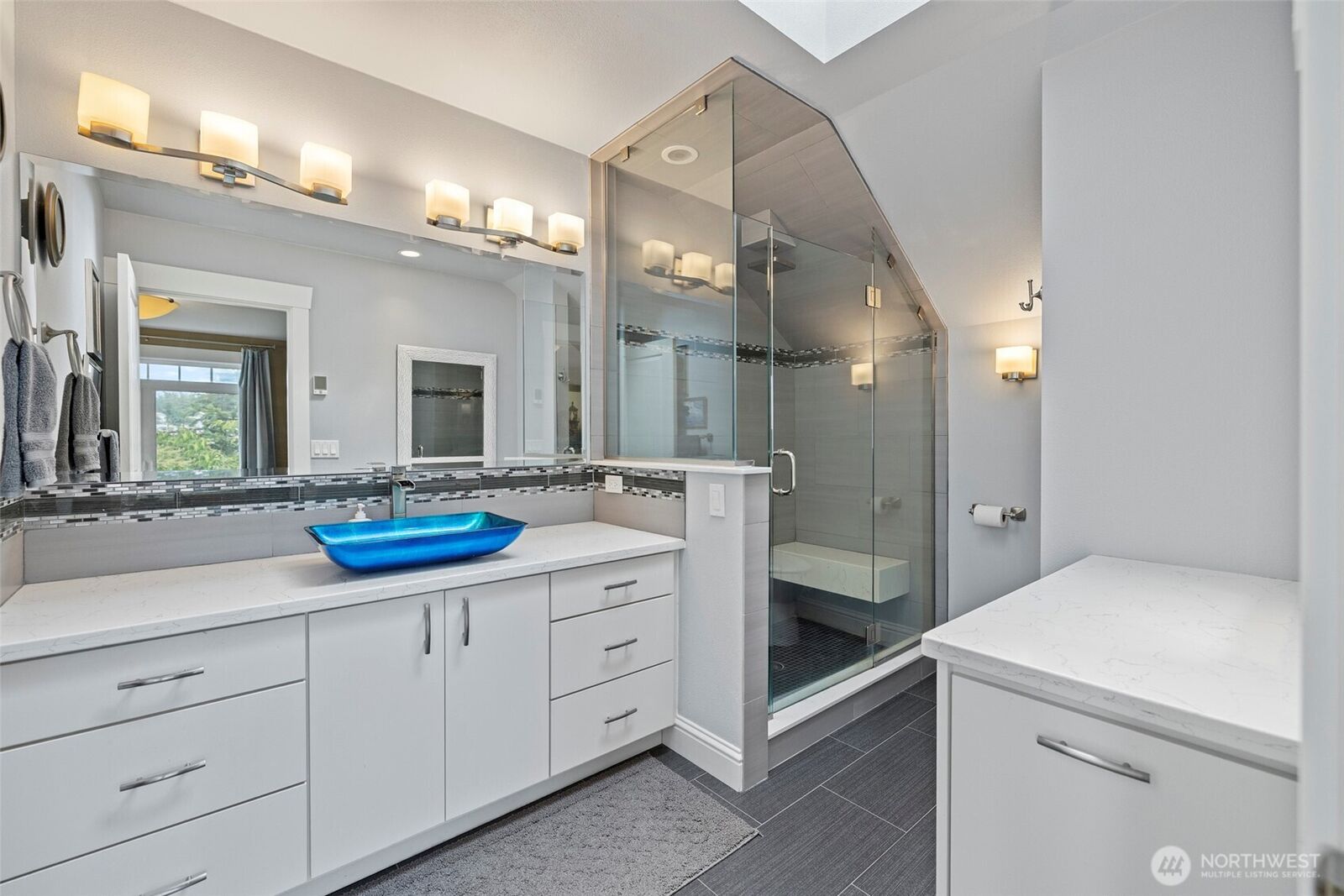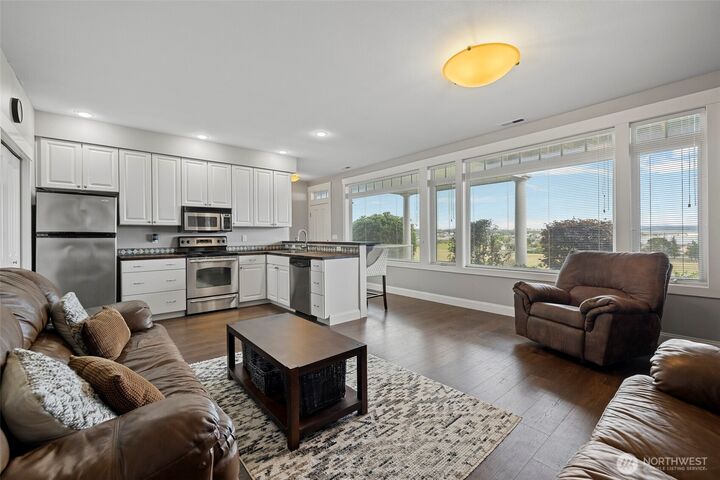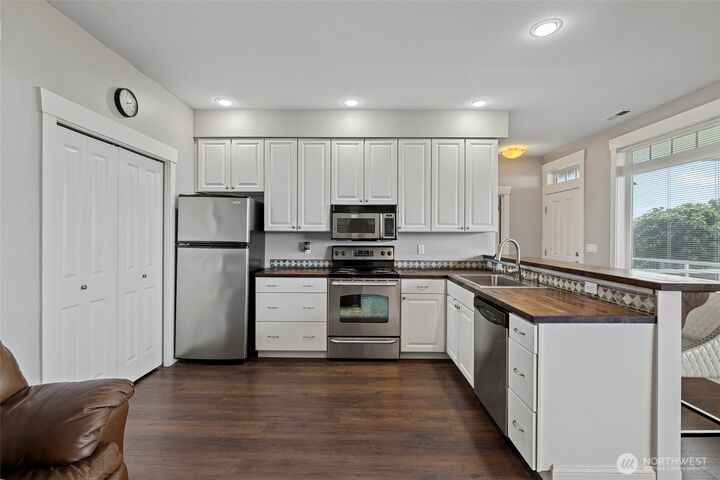


 Northwest MLS / Better Homes And Gardens Real Estate Mckenzie Realty / Craig McKenzie
Northwest MLS / Better Homes And Gardens Real Estate Mckenzie Realty / Craig McKenzie 2220 SW Scenic Heights Street Oak Harbor, WA 98277
2423715
$11,078(2025)
0.47 acres
Single-Family Home
2006
2 Stories W/Bsmnt
Bay, City, Sound, Mountain(s), Ocean
Oak Harbor
Island County
Oak Harbor
Listed By
Northwest MLS as distributed by MLS Grid
Last checked Oct 6 2025 at 6:32 PM PDT
- Full Bathroom: 1
- 3/4 Bathrooms: 3
- Half Bathroom: 1
- Built-In Vacuum
- Disposal
- Fireplace
- French Doors
- Double Pane/Storm Window
- Bath Off Primary
- Fireplace (Primary Bedroom)
- Vaulted Ceiling(s)
- Water Heater
- Walk-In Closet(s)
- Security System
- Double Oven
- Second Kitchen
- Wine Cellar
- Skylight(s)
- Walk-In Pantry
- Dining Room
- Dishwasher(s)
- Dryer(s)
- Refrigerator(s)
- Stove(s)/Range(s)
- Microwave(s)
- Washer(s)
- Oak Harbor
- Curbs
- Sidewalk
- Paved
- Athletic Court
- Deck
- Gas Available
- Patio
- Rv Parking
- Outbuildings
- Cable Tv
- High Speed Internet
- Sprinkler System
- Fireplace: Gas
- Fireplace: 3
- Foundation: Poured Concrete
- Hot Water Recirc Pump
- Forced Air
- Heat Pump
- Daylight
- Finished
- Hardwood
- Vinyl
- Carpet
- Laminate
- Ceramic Tile
- Stone
- Cement Planked
- Roof: Composition
- Sewer: Sewer Connected
- Fuel: Natural Gas
- Elementary School: Buyer to Verify
- Middle School: Buyer to Verify
- High School: Buyer to Verify
- Rv Parking
- Off Street
- Attached Garage
- 2
- 4,411 sqft
Estimated Monthly Mortgage Payment
*Based on Fixed Interest Rate withe a 30 year term, principal and interest only

Description